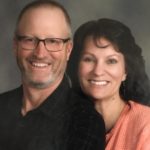
The Wahl Barn
11355 Willow Road, Clinton MI
Built by Soloman Tate or
Ed Heininger circa 1900 – 1920
Standing in front of this barn looking across the rolling fields as the sun starts to set; it is easy to see why Steve and Carol Wahl love this farm. Steve was born here, has a life-long connection to this homestead, and continues to take excellent care of both the land and buildings. Steve’s parents came to this property as sharecroppers in 1957. They subsequently bought the farm in 1963.
This was a dairy operation until the Wahl’s sold their cows in 1994. After that, they raised cattle for 10 years. The barnyard is laid out in a court yard arrangement to support the dairy operation, and protect against harsh elements. The main barn is the cornerstone of the farm, and faces the road on the north side of the square. Three connected buildings: a calf loafing barn, a maternity pen, and a hay storage facility make up the south and east sides. Finally, a calf loafing/cattle barn with upper hay and straw storage, define the western perimeter. A milking parlor, machine storage facility, corn crib, and granary are all individual buildings, which complete the organized farm building layout.
The beautiful main barn features a gambrel shaped roof, shed addition and two dormers. A hand hewn timber frame joined by mortise, tenon, and wood peg construction solidifies the structure.

Interview Notes
The Wahl Barn
11355 Willow Road, Clinton, MI
Date of Interview: 8/22/2022
Interviewer: Mark and Susie Jenkins
Interviewee: Steve and Carol Wahl
1.) Plat Map Ownership Record (Bridgewater Township Sections 22 and 27)
1976 Alwin Wahl
1970 Alwin Wahl
1967 Alwin Wahl – bought the property from Ed Heininger in 1963.
1927 Ed Heininger – bought from Elizabeth Tate Campbell who was willed this property.
1915 Soloman Tate
1896 Soloman Tate
1895 Soloman Tate – (b 1850 – d 1925).
1881 Soloman Tate – was deeded the land from his brother Elbert S. Tate.
1874 C.C. Tate – Cynthia – Received property from N. Brown (who was probably her father). Cynthia was Soloman and Elbert Tate’s mom. Cynthia deeded the land to Elbert.
1874 N. Brown
1864 N. Brown
1856 illegible
This farm has been owned by only 3 families over the past 148 years:
- The Wahl Family – 59 years and counting!
- The Tate Family – 53 years
- Ed Heininger – 36 years
2.) Actions taken to maintain this beautiful barn
Steve says that it is imperative to stay ahead of any and all maintenance issues on the farm. The barns are immaculate and very well maintained.
- 3 cables were added in the mid 1980’s to hold the barn square from side to side. 8” of draw was required to solidify the structure.
- Tuck pointed stone foundation.
- Repainted 10 years ago.
- Steel roof was added in 2017.
3.) Features of the Historic Barn
- The barnyard is laid out in a “court yard” arrangement. The main barn makes up the north side of the square, 3 connected buildings: a calf loafing barn, a maternity pen and hay storage make up the south and east sides, and finally a calf loafing and cattle barn (with hay and straw storage above) define the western perimeter. A milking parlor, machine storage, corn crib, and granary are all individual buildings on the premises, to complete the farm building layout.
- The main barn (the subject of this study) faces the road and is the cornerstone of the farm.
- This was a dairy operation until the Wahl’s sold their cows in 1994. Then they raised cattle for 10 years. Now the barns are used for straw, hay, and equipment storage.
- Steve estimates that the main barn was built in the early 1900’s. It is the oldest structure in the complex although the others are close behind.
- Standing in front of the barn offers a beautiful, peaceful view of the setting sun over the rolling farmland.
- The field stone foundation is raised by a ramp on the north (road) side. The barn is walk-in accessible from the road side to the main floor and to the basement from the back side. The main floor is in the middle. A basement and hay mows are on either end. The main floor is only a few feet higher than the basement. From the basement floor it is approximately 9’ to the floors of the hay mows.
- Shed addition on the west end.
- Gambrel roof shape.
- Vertical tongue and groove, wood siding. Barn is red with white trim and white painted arches on the doors.
- Hand hewn timber framing with mortise and tenon joints secured with wooden pegs. The rafters are nailed wood planks.
- Standing seam steel roof.
- Multiple windows provide natural light.
- Gambrel shaped dormer on the face of the main barn, and on the shed addition, are very attractive.
- The basement was whitewashed when it was a dairy operation.
- The hay trolley, track, and guide ropes are still in place.
- Milk house is located in front of the main barn.
4.) Personal / Family Information
- Steve’s parents, Alwin and Glennda Scott, moved onto the property in 1957 as sharecroppers. They bought the farm from Ed Heininger in 1963.
- Steve was born on this farm and still lives on Willow road. He has a strong connection to this land and these buildings.
- Steve plans to farm until he is 75 years old. A true labor of love, caring for his family’s property.
- Steve has fond memories of this barn and operation; accepting the responsibility of milking cows at the age of 13, swinging on the trolley in the hay mow, and farming with his dad every day for 40 years.
