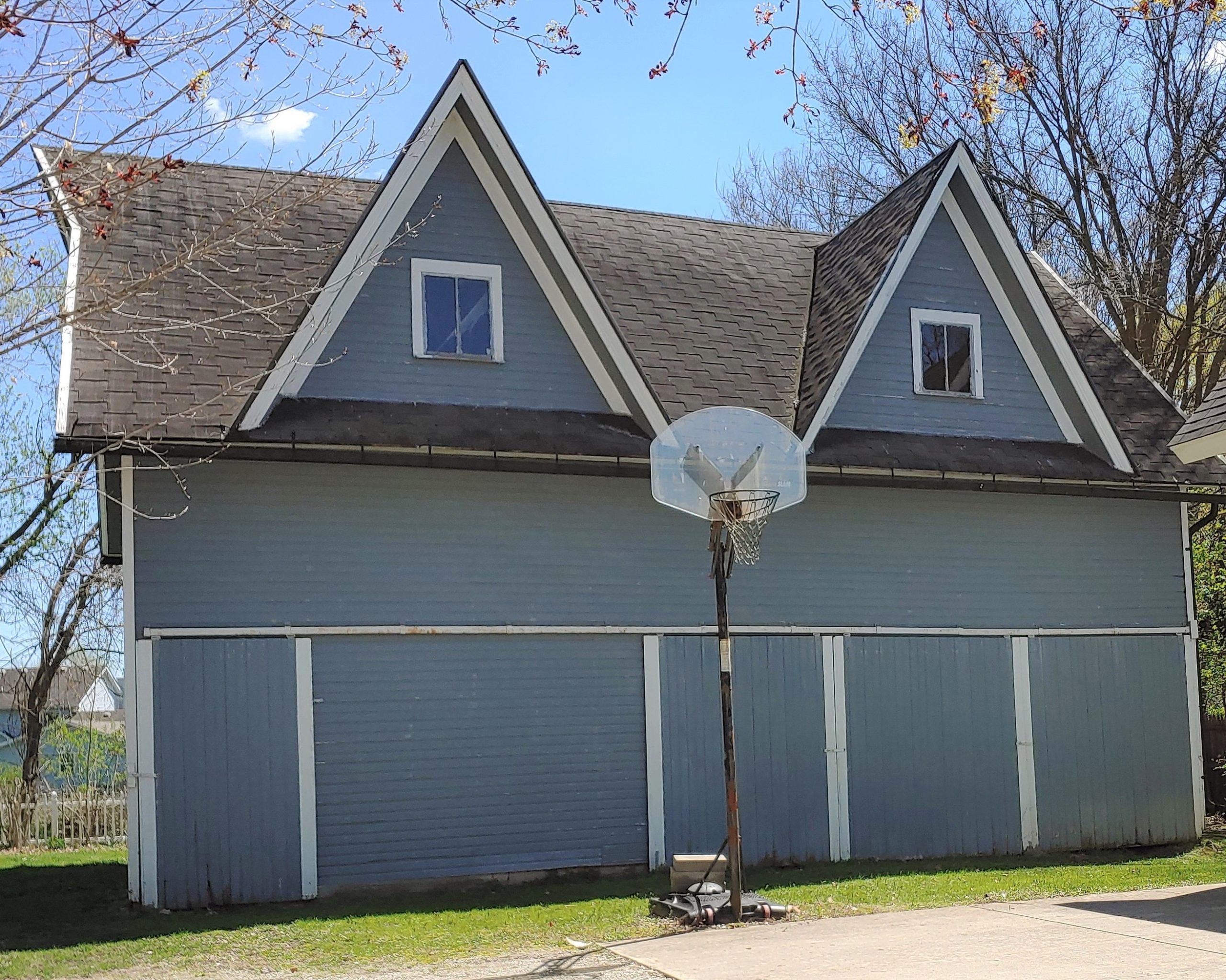
The Martin and Sharon Scott Barn
204 East Michigan Ave, Clinton MI
Built by Jacob Reiser circa 1910
The house on this property was built in 1910 by Jacob and Mary Reiser. The barn was built at the same time, or soon thereafter. Jacob Reiser was a farmer all his life, and was the manager of the Clinton Grain Company from 1914 to 1944. The barn housed the horses and wagons used to deliver coal for the grain company. Martin and Sharon bought the property from Jacob’s daughter in 1976.
In the early 1900’s, the world was powered by horses. If you lived in town, you needed a place to stable horses, store wagons and accessories, as well as store hay, straw and grain. This barn fit the bill!
This attractive, well built, structure features a pair of triangular dormers, a gable roof, and sliding doors on the front and back. The foundation is on grade with concrete piers under the sliding doors and poured concrete under the east part of the structure, where the horses were stalled. There are two sturdy floors, and the inside is completely clear of obstructions (no center supports). The hay trolley track remains intact on the top floor.
Over the years, the Scott’s have worked diligently to maintain the barn by removing the horse feeding troughs, adding interior stairs, painting the exterior, and re-roofing with asphalt shingles.

Interview Notes
The Martin and Sharon Scott Barn
204 East Michigan Avenue, Clinton, MI
Date of Interview: 8/19/2022
Interviewer: Mark and Susie Jenkins
Interviewee: Sharon and Marty Scott
1.) Researched Ownership Record
1976 Leora McCormick (Jacob’s daughter)
1910 Jacob Reiser
1893 Johnston
2.) Features of the Historic Barn
- Over the years, Marty and Sharon have removed the feeding troughs, added interior stairs, painted the exterior, and re-roofed the barn.
- Marty and Sharon remember when animals ruined the upholstery in their prized Studebaker Avanti vehicle that was parked in the barn. And the difficulties in moving items out of the top of the structure for their garage sale.
- It stands alone, with a main floor and a second story.
- Front is facing north.
- Gable roof with wood plank, nailed construction. 2×6, 2×8,and 4×4 planks noted.
- Horizontal wood siding. Gray with white trim.
- The foundation is on grade, with concrete piers under the sliding door posts and poured concrete under the rest of the structure.
- Asphalt shingles
- Windows on all sides of the building.
- There are sliding barn doors on the front and back so that horses could exit the wagons.
- 2 triangular dormers are on the front.
- The inside is completely clear of obstructions (no center supports). The hay trolley track remains. There is no trolley. There are 2 doors on the east end for loading hay.
- There are sliding doors and rain gutters on the north and south walls.
- The structure is very solid. The upstairs floor is braced from above and below.
3.) Personal / Family Information
- Marty and Sharon have lived at this address since 1976.
- The house was built in 1910. Sharon believes that the barn was built at or close to the same time.
- The lot was platted prior to 1910. There were houses in this specific area as early as 1864.
- Jacob M. Reiser built the house. Jacob was married to Mary Roller. They had a daughter Leora Kane (her 1st husband) McCormick.. Sharon and Marty bought the house from Leora.
- Jacob Reiser was a farmer all his life. He was manager of the Clinton Grain Company for 30 years (1914 – 1944). He was born in 1870 and died in 1952.
- Jacob Reiser kept the wagons and horses in the barn which were used to deliver coal for the Clinton Grain Company.
- Jacob’s brother, William, was the previous owner of Carolyn Dicks farm. William and Jacob grew up on their father, Mathias’s farm on the northwest corner of McCollum and Willow roads. Jacob took over that farm after his father passed away, and continued to own and farm it, even after he built his house in town.
