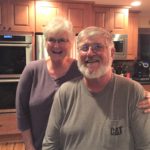
The Dave and Karen Faust Barn
11500 Clinton Road, Clinton MI
Built by Frank Jenkins circa 1900 – 1920
Dave Faust helped work this farm for 10 years before he and his wife Karen, not only bought it from Norm and Marilyn Randall, but they shared a moving day in 1978; because they actually traded houses!
This beautiful, well maintained, light gray barn with white trim and white door arches is a stately eye catcher. It comes with attached sheds and silos on both sides, and a milk house located in the front. This was a dairy operation until Dave and Karen moved here. Over the years, this barn has housed pigs, chickens, quarter horses, and draft horses.
It features a Gambrel shaped, metal roof. The field stone foundation is on grade, making the two end hay mows 10 feet above ground level. The barn is framed with wood plank construction. Having an open barn center (critical for maximum hay storage utilizing a hay trolley) is achieved with posts which support the roof purlins from the floor. This design was the 1st step in the transition from heavy timber framing to self-supported wood framing.
This barn contains a lifetime of Faust family memories: a concrete floor etched with a daughter’s favorite horse’s name; a son’s handprint and name; a wife unafraid to climb to the very top of the silo when it was necessary to unload its contents, and a husband’s prized and powerful draft horses anxious to do a little “show plowing” in the field.

Interview Notes
The Dave and Karen Faust Barn
11500 Clinton Road, Clinton, MI
Date of Interview: 8/30/2022
Interviewer: Mark and Susie Jenkins
Interviewee: Dave and Karen Faust
1.) Plat Map Ownership Record (Bridgewater Township Sections 20 and 21)
1976 E.N. (Norm) Randall
1970 E.N. (Norm) Randall – bought this farm in 1968.
1967 Edwin Haeussler – the 1930 and 1940 Census place him on this farm.
1915 Frank Jenkins – The 1920 Census places him on this farm. Frank had a son named Dell.
1896 Frank Jenkins
1895 Frank Jenkins
1874 Zerah Jenkins – Zerah (who died in 1876) and his wife Ester had 2 children: John and Frank.
1864 Zerah Jenkins
1856 Jenkins – first name illegible.
2.) Faust Family Memories
- In addition to cows, pigs, chickens and other barnyard creatures, this barn houses a lifetime of memories. A concrete floor etched with a daughters favorite horse’s name and a sons name and handprint, a wife climbing to the top of the silo to unload its contents, and a husband’s prized draft horses ready to do a little “show plowing” in the field.
3.) Features of the Historic Barn
- Open center design with posts supporting the purlins from the floor. This design was the 1st step in transitioning from heavy timber framing to self-support roof framing.
- Yellow pine floor joists. Not locally available.
- Barn is well constructed and in very good shape. The sawn planks have arched saw marks indicating they were cut on a circular saw from a steam powered lumber mill.
- Based on the above 3 items, I estimate the age of this barn to be circa 1900 – 1920. Dave said that this current house and outbuildings are the 2nd set of such to be on this property.
- This was a dairy operation until Dave and Karen moved here. Over the years, this barn has housed pigs, chickens, quarter horses, and draft horses.
- Over the years the barn has been roofed, painted (used to be green), and the south lean to has been added.
- Hay trolley and track is in place. Dave says that depending on the size of the trolley, 8 to 12 bales of hay can be transported per trip.
- Barn has attached sheds and silos on both the north and south sides. The east end of the barns and sheds are the “face” end of these structures. The south shed, built in 1970, was the barnyard and the north shed, built before 1970, housed calves and heifers.
- Gambrel roof shape, 2 floors with large hay mows on both ends.
- Vertical wood siding, painted light gray with white trim and white arches painted on the doors. Very noticeable, attractive colors.
- Wood plank construction. The north shed was made from wood reclaimed from another barn. Hand hewn timbers are evident in this shed only.
- Milk house dates back to 1946.
- Currently, no animals are kept in the barn. Hay, corn, and soybeans are grown on the property.
- Foundation is made of field stone and is on grade. The hay mows on either end are approximately 10 feet off the ground.
- Ribbed steel roof. The lightning rods were removed when the metal roof was added.
- Windows provide natural light and ventilation.
- Basement was white washed when it was a dairy operation.
- Hay trolley and tracks are both intact.
4.) Personal / Family Information
- Dave and Karen Faust moved to this farm on 12/30/1978. On the same day, Norm and Marilyn Randall were moving into the Faust’s previous house. They bought and traded homes!
- Dave, who grew up around the corner on Braun Road, started working on this farm in 1968 and helped out from time to time over the years prior to purchasing the property.
- Dave used his draft horses to plow for the enjoyment of the entire family.
