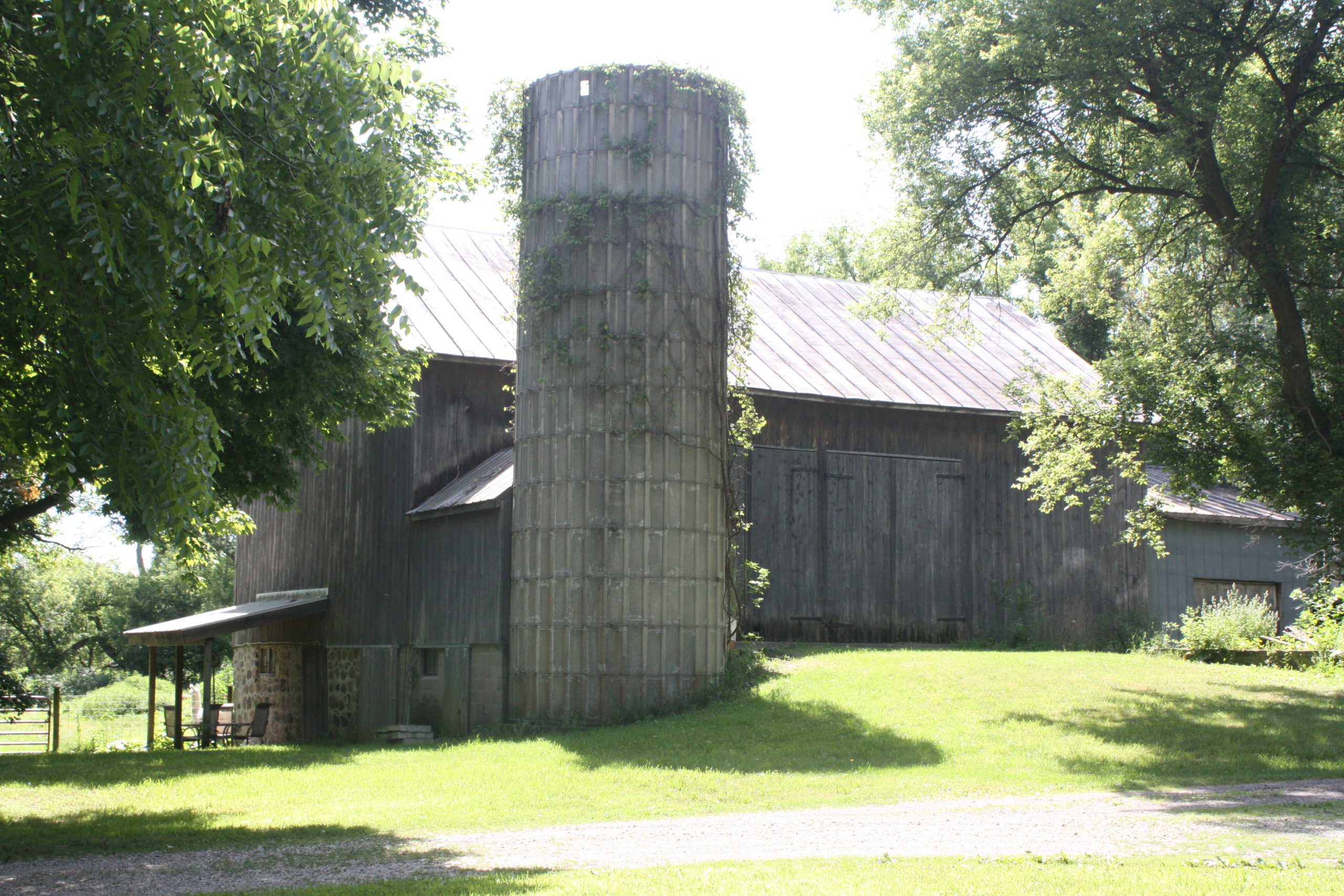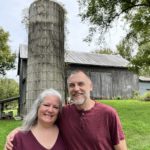
The Brent and Kendra Crombez Barn
12285 Fisk Road, Clinton MI
Built by Thomas Pykett or Elbert S. Tate
Circa 1870’s – 1880’s
This barn is a perfect example of a well built, 1800’s era, timber framed barn. The hand hewn posts, beams, and braces are expertly cut and closely fitted using mortise and tenon joints. The major beams were hewn wider in the middle for extra strength. This 2 floor structure has been well maintained over the years: new wood siding and doors, new standing seam steel roof, and the basement posts have been augmented with concrete piers.
This barn has a few surprises: A gable roof is used instead of the more storage friendly Gambrel style. A hay trolley was not installed even though this is a tall barn, and the barn is a 4 bay design instead of the standard 3 bay.
The owner, Brent Crombez, has been working and playing in and around this barn since he was in the 3rd grade when his grandparents owned the farm. In fact, this farm and barn have been in Brent’s family for over 80 years. Brent and Kendra hope to turn “Oak Creek Farm” into a household name for day events like weddings, craft classes, and other gatherings. As homage to his mother, a former art teacher, Brent would love to include art classes on the daily event schedule as well.

Interview Notes
The Brent and Kendra Crombez Barn
12285 Fisk Road, Clinton, MI
Date of Interview: 8/16/2022
Interviewer: Mark Jenkins, Sharon Scott, Chuck Bultman
Interviewee: Brent Crombez
1.) Plat Map Ownership Record (Bridgewater Township Section 28)
1976 Margaret Rathke
1970 Leon Schwartz
1967 Leon Schwartz
1915 Elbert S. Tate
1896 Elbert S. Tate – born 6/8/1846, died 11/30/1932 (age 86). He was born on the corner of McCollum and Willow Roads. His family moved to Bridgewater Township in 1855. He married Alma L. Rogers on 7/24/1873. Elbert still owned the property in 1910. In the 1920 census he and Alma lived in town on Jackson Street. In 1880 he was a clerk in a store in Clinton.
1895 Elbert S. Tate
1874 Thomas Pykett – born in England 1799, died 11/22/1885. Wife was Catherine (b 1804 – d 1861). Had 3 children: Eliza, John, James, and Catherine. Thomas still owned the property in 1881.
1864 Thomas Pykett
1856 Thomas Pykett – listed as one of Clinton’s original settlers. He came to the area in May of 1830, so chances are he was the 1st on this property!
2.) Current and Future Plans For the Farm and Barn
- There are goats, sheep, and donkeys housed in the basement of the barn. Peacocks, llamas, pigs, ducks, and geese are also kept on the property. The main floor is currently used for storage.
- The farm is called “Oak Creek Farm”. Brent wants to do day events like weddings and crafts. As homage to his mom, he would like to teach art on this property as well. Brent and Kendra hope to turn Oak Creek Farm into a household name.
- To keep the barn in tip top shape, a lot of work has been done over the years. New wood siding and doors in the 1990’s, re-roofed prior to the 1990’s, and the basement posts have had concrete piers added under them in order to stabilize the barn.
3.) Features of the Historic Barn
- Chuck estimates that this barn was built in the 1870’s or 1880’s. It was not a subsistence barn – too big and too tall.
- Garage attached on the south end, a lean to on the north end, and a silo room on the west side between the barn and the silo. The front of the barn faces west (ramp side) protecting the barnyard on the east side.
- 2 floors (main and basement) plus a split loft in the middle of the barn. There is a granary and hay storage on the main floor and animals are housed in the basement.
- Gable shaped roof.
- Vertical, wood siding was painted gray but looks mostly rustic now.
- Hand hewn timbers in the framing, radially sawn (post-civil war era) wood plank rafters. The major beams are hewn fatter in the middle for increased strength. The barn is 20’ tall and has a dropped tie bar at 16’ (unusual detail).
- Field stone foundation is ramp raised on one side.
- Standing seam steel roof.
- No lightning rods, but the cable remains.
- Window at a peak, triangular opening at the other peak, one basement window.
- 4 bay barn (3 is typical), no evidence of a hay trolley or track (unusual). The two outside bays are equal to each other and bigger in size than the two identically sized inside bays. The outside bays were used for hay storage.
- Chuck said that that this barn was built by a timber expert not the farmer himself. All the joints are mortise and tenon. Before the Civil War, mortise and tenon was the standard joinery method because nails were so expensive. This is an extremely well built, well preserved barn.
- Brent said that this was a dairy barn before his time. His grandfather farmed the land and raised cows and pigs.
4.) Personal / Family Information
- Leon Dale Schwartz (8/27/1908 – 6/16/1962) and his wife D. Margaret “Peg” Brown (5/30/1915 – 2/14/2011) married on 5/13/1934 and bought the farm in either 1937 or 1939. Leon and Peg had 3 children: Melinda Lee Schwartz Crombez Trout, Julie Schwartz, and Roy William (Bill) Schwartz. The farm went to the 3 kids when Peg died in 2011.
- Peg married Ellsworth “Red” Rathke in April of 1965. He died 1/4/2003.
- Melinda Lee Schwartz Crombez Trout had 4 children: Brent, Chris, Dale, and Sean. Brent Crombez owns the farm today.
- Historically, the farm consisted of 81 acres. Today 16.3 acres the house and the barns make up the property. Arnold Kemper bought the balance of the land (64.7 acres).
- Brent has been around this property since the 3rd grade when his grandparents owned it. He remembers coming here as a child and doing chores.
- Brent fondly remembers as a youth crawling around, exploring the barn, and climbing on the haystacks.
.
